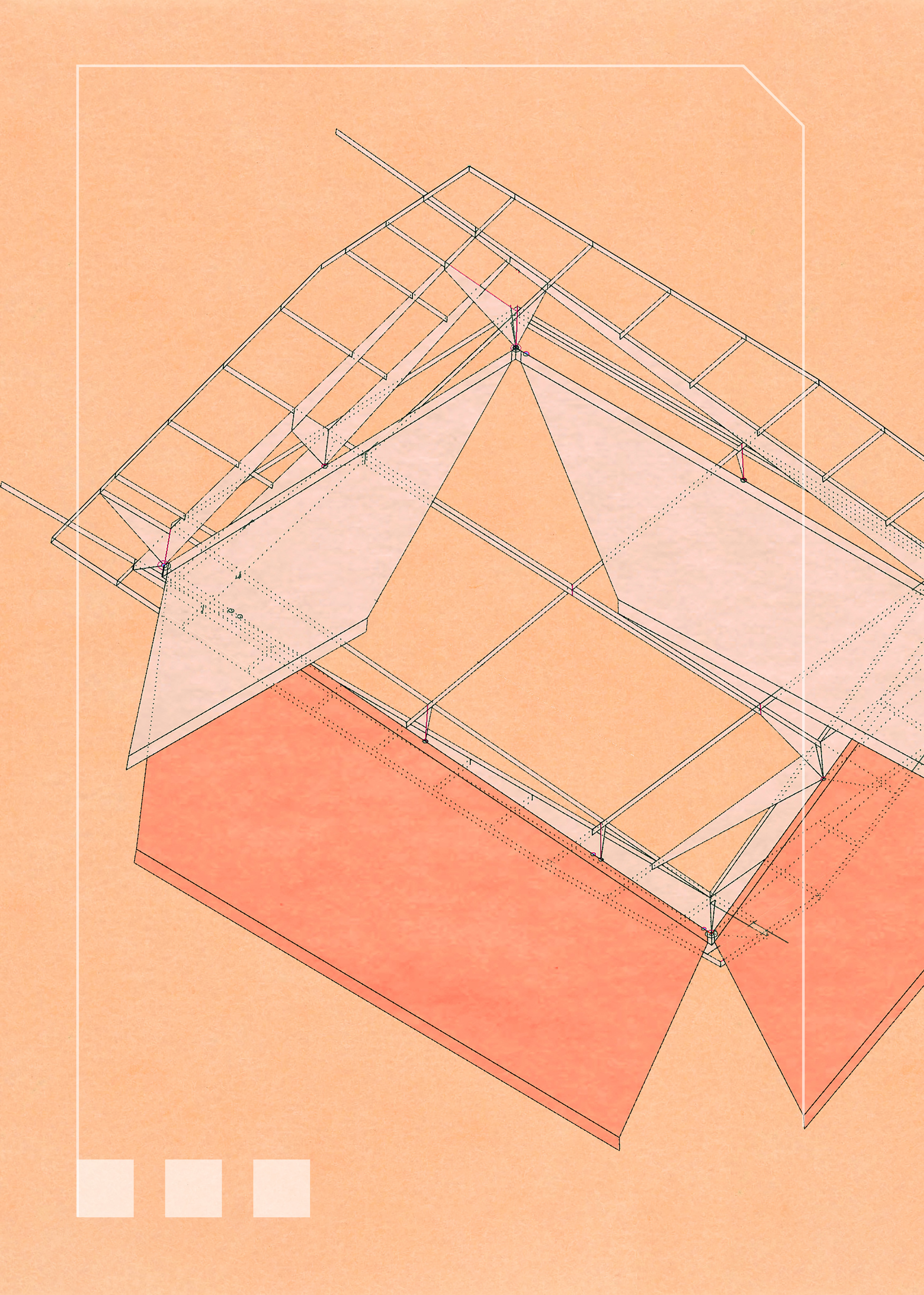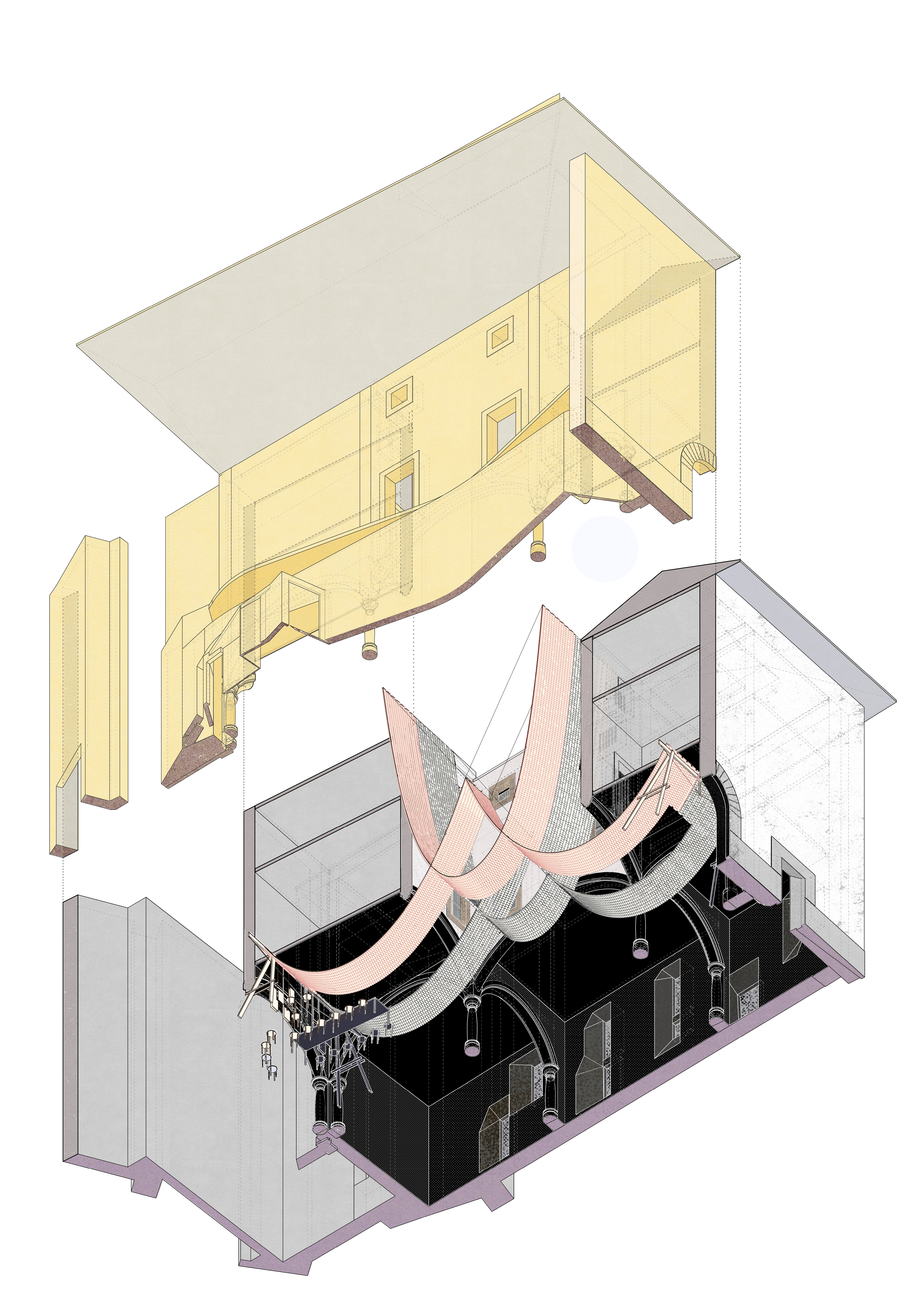Nexus
Santiago del Águila
AI: What are you doing?
User: I don’t know.
AI: If you could be ANYTHING what would you be?
User: Real.
AI: Seems like you want to leave?
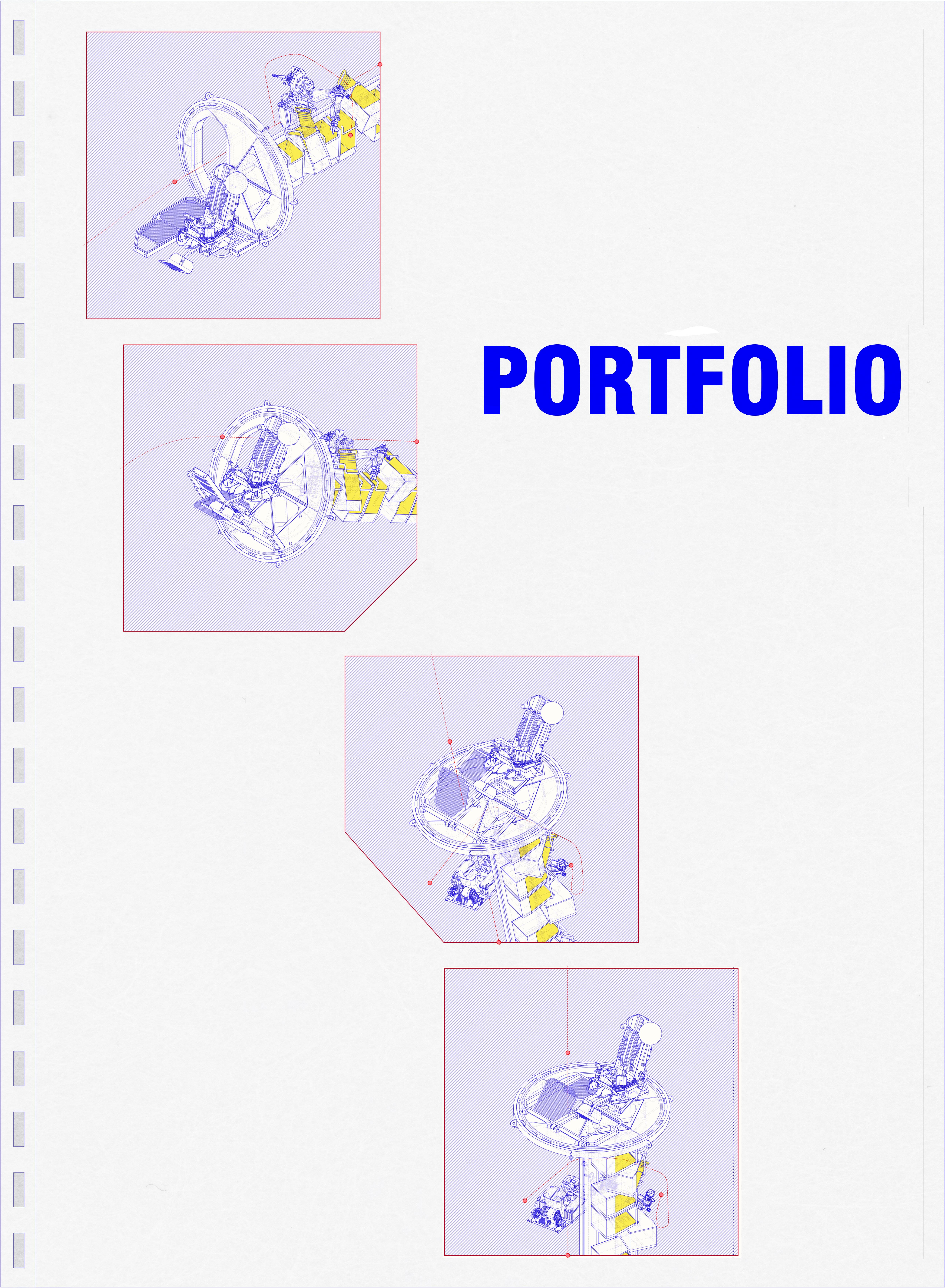
Context:
This portfolio is a narrative guide to my final thesis work “Nexus”, a project that explored the possible outcomes of over urbanisation in the near future. Trying to exploit its most extreme prospects concerning social, political and environmental aspects; the focus of the narrative proposed will consider the possible constraints of choosing to live outside of cities. That is living outside of the support of society.
In this situation a new human-machine relationship will appear with a new agent that would fill the vacancy, this new actant would be an autonomous infrastructure that would replace the current human footprint outside of mayor urban areas, the “Industrial Nexus”.
. . .
AD 2080, Cities already contain 99% of the population, the territory of Spain is for the most part a demographic desert. The service sector occupies most of the working population, in a socio-economic space based on digital values. The resulting megalopolis have become an integrating mechanism based on the government of artificial intelligence, where its citizens are subject to a programmed balance for all

A case for a new coexistence:


The complete mechanization of the industrial corridors and the rural areas, will eventually cause the population to abandon completely their enrolment in those economic sectors, moving to the city to be absorbed into the I.A framework. The resulting environment between the main urban conglomerates will be without services or population.
Prototype 0:


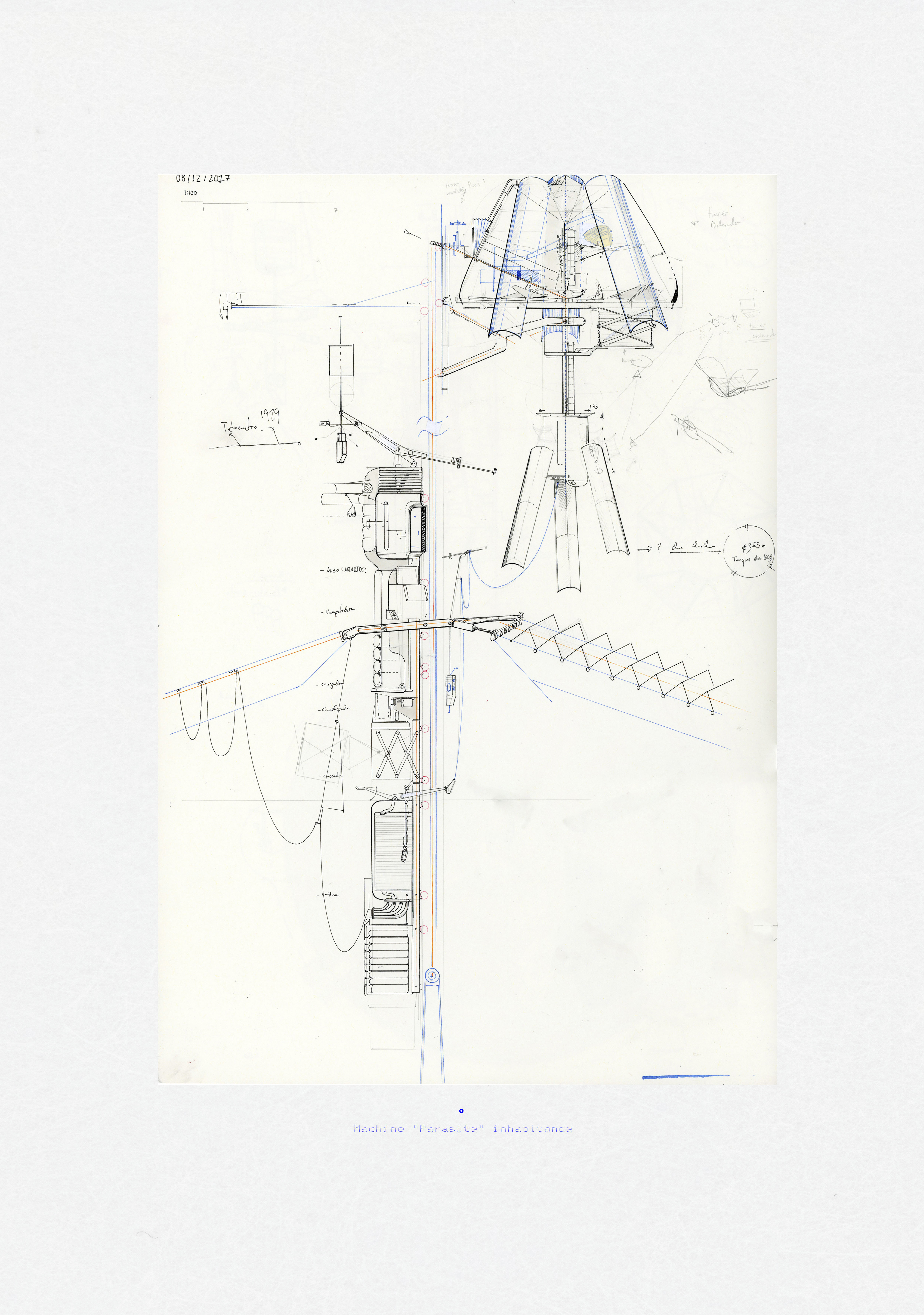
People who want to escape this control must adapt to the digital language of the corridors infrastructure that acts as links in between the urban areas. Living within a decoy device, the structure illustrated functions as a physical Trojan. Providing an electronic counter measure that allows for an infiltrated use of the corridor’s hardware, for communication, transport and survival in the environment beyond the control of the A.I.
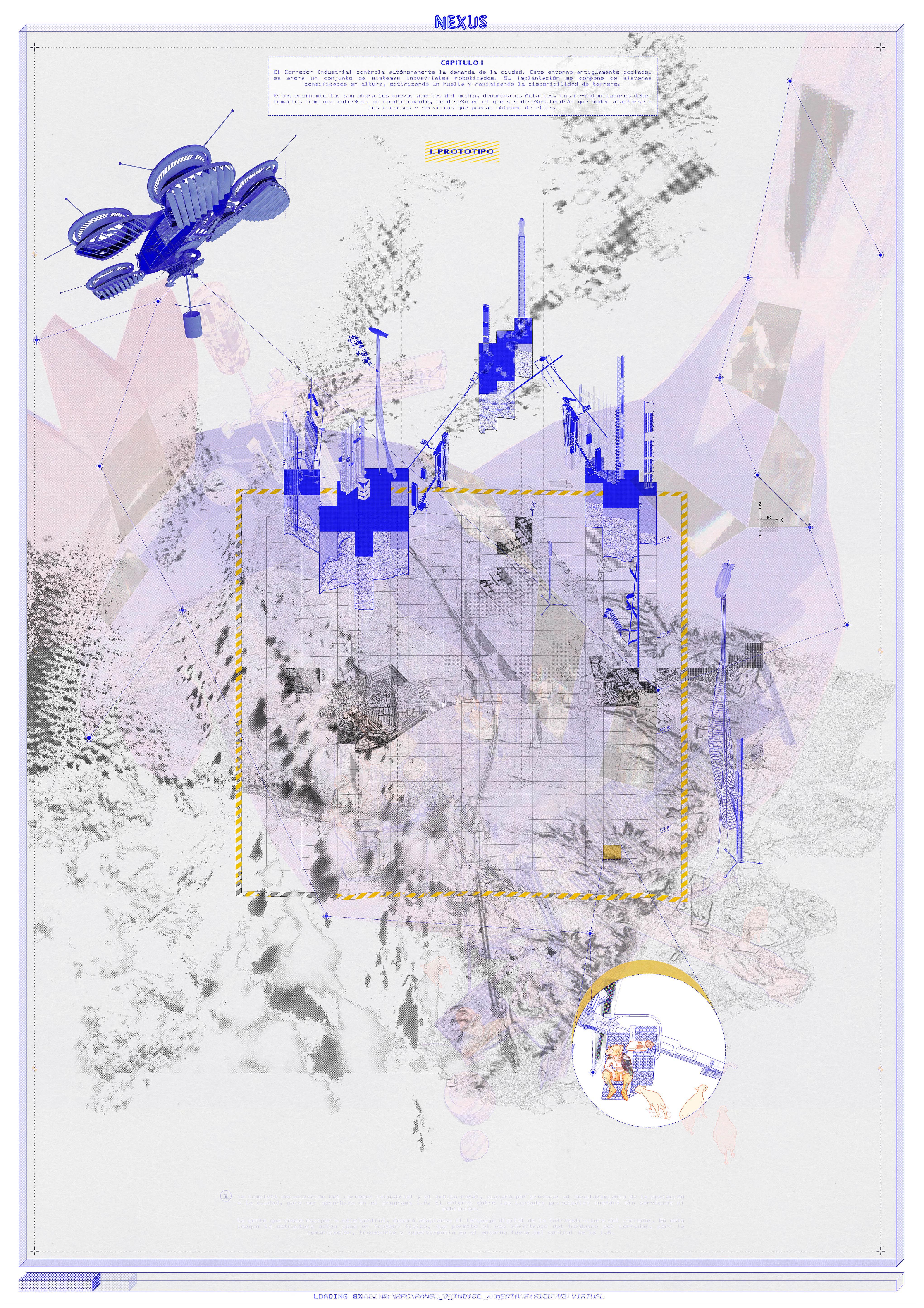
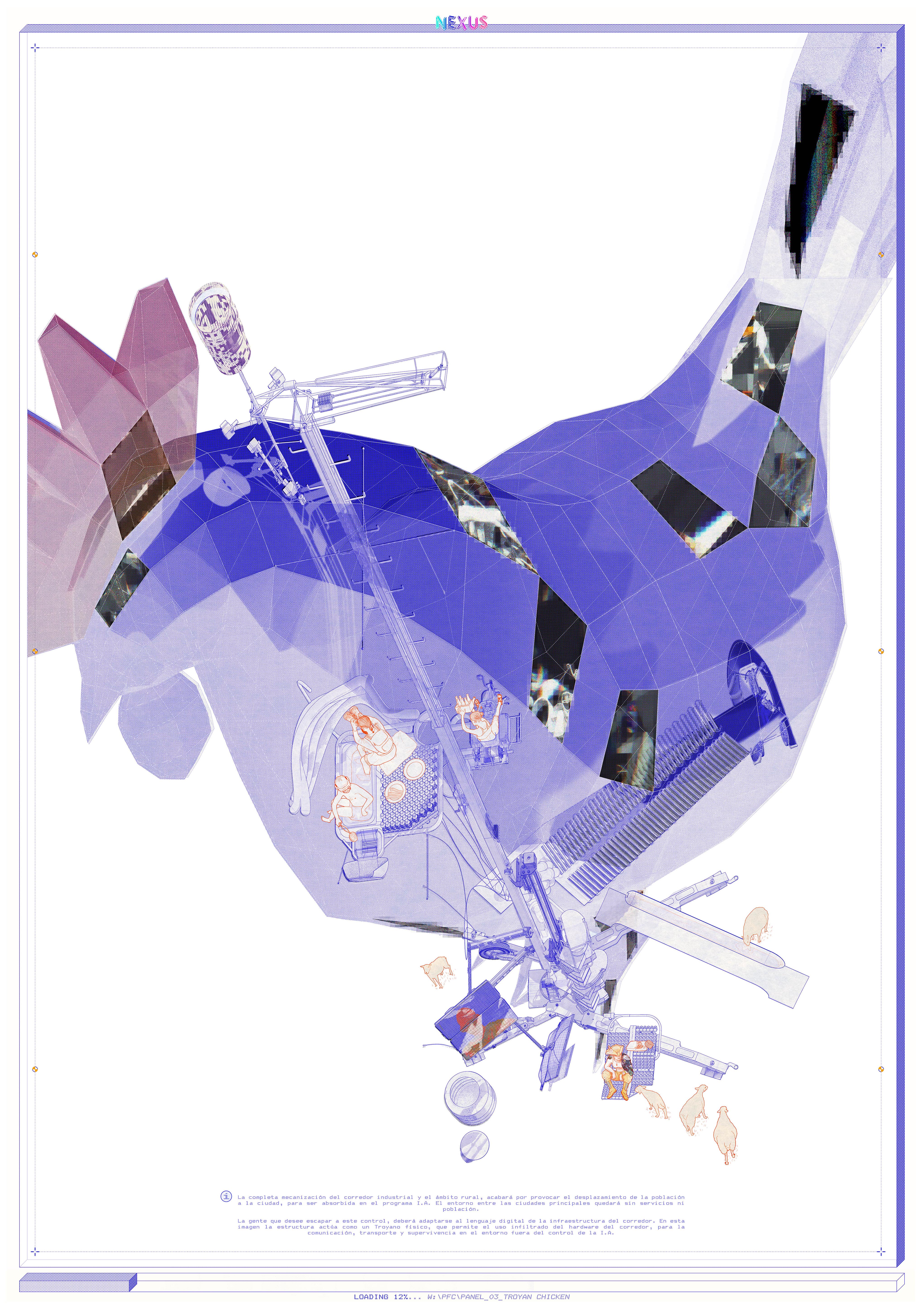
As Cities become environments directed by Artificial Intelligence and people will be governed by productivity programs controlled by robots. In this scenario, cities would become areas of restricted freedom and few opportunities to escape from data control.
The project uses this dystopian scenario to envision what would be of the rural and natural environment. If this demographical and technological pattern continues, would it be a possibility to inhabit a landscape scattered with technological contamination? (remains of computers, vehicles, industrial machines). What experience would result of re-conquering and exploring these new areas?
The narrative of the drawings follow a group of people in the search of freedom to self-build their space and living out from the recycling of industrial remains. Therefore, claiming a right to choose other ways of life outside of what might be programmed.
The project uses this dystopian scenario to envision what would be of the rural and natural environment. If this demographical and technological pattern continues, would it be a possibility to inhabit a landscape scattered with technological contamination? (remains of computers, vehicles, industrial machines). What experience would result of re-conquering and exploring these new areas?
The narrative of the drawings follow a group of people in the search of freedom to self-build their space and living out from the recycling of industrial remains. Therefore, claiming a right to choose other ways of life outside of what might be programmed.

The crew of the proposed prototype are explorers and traders, who manufacture objects with the loot gathered of the voyages out in physical and throughout virtual environments. They interact and explore with drones that travel through air traffic routes and the rest of the online community.
Thanks to its mechanical configuration it is possible to work on different elements in an evolutionary way. With this design premise the user can choose what are the systems he needs to generate his own domestic landscape.
Thanks to its mechanical configuration it is possible to work on different elements in an evolutionary way. With this design premise the user can choose what are the systems he needs to generate his own domestic landscape.


This prototype becomes a utility device for transport and habitability, generating unique applications from its capacity to integrate objects taken from industrial waste outside cities.
In the process of incorporating these objects, they recover or find a new functionality, as they are modified to incorporate other attributes.
In the process of incorporating these objects, they recover or find a new functionality, as they are modified to incorporate other attributes.


The basic design of the prototype maintains functionalities that change or adapt during its transport or deployment state, containing the basic structure for the temporary construction of a refuge.
Parts & construction catalogue:


The constructive development of the Prototype is carried out around the habitable environment of the deployed vehicle, the chassis and its adaptability to the stacking tower structure with an ad-on shell structure as an Exoskeleton. This makes this device not only capable of being used out in the go, but also to be arranged dynamically in vertical stacks that allow for more densely arranged communities.


It is a functional ecosystem, which allows the reuse of parts to adapt mobile/repurposed housing to different conditions; territorial, climatic, economic, etc.
Facility system modules:
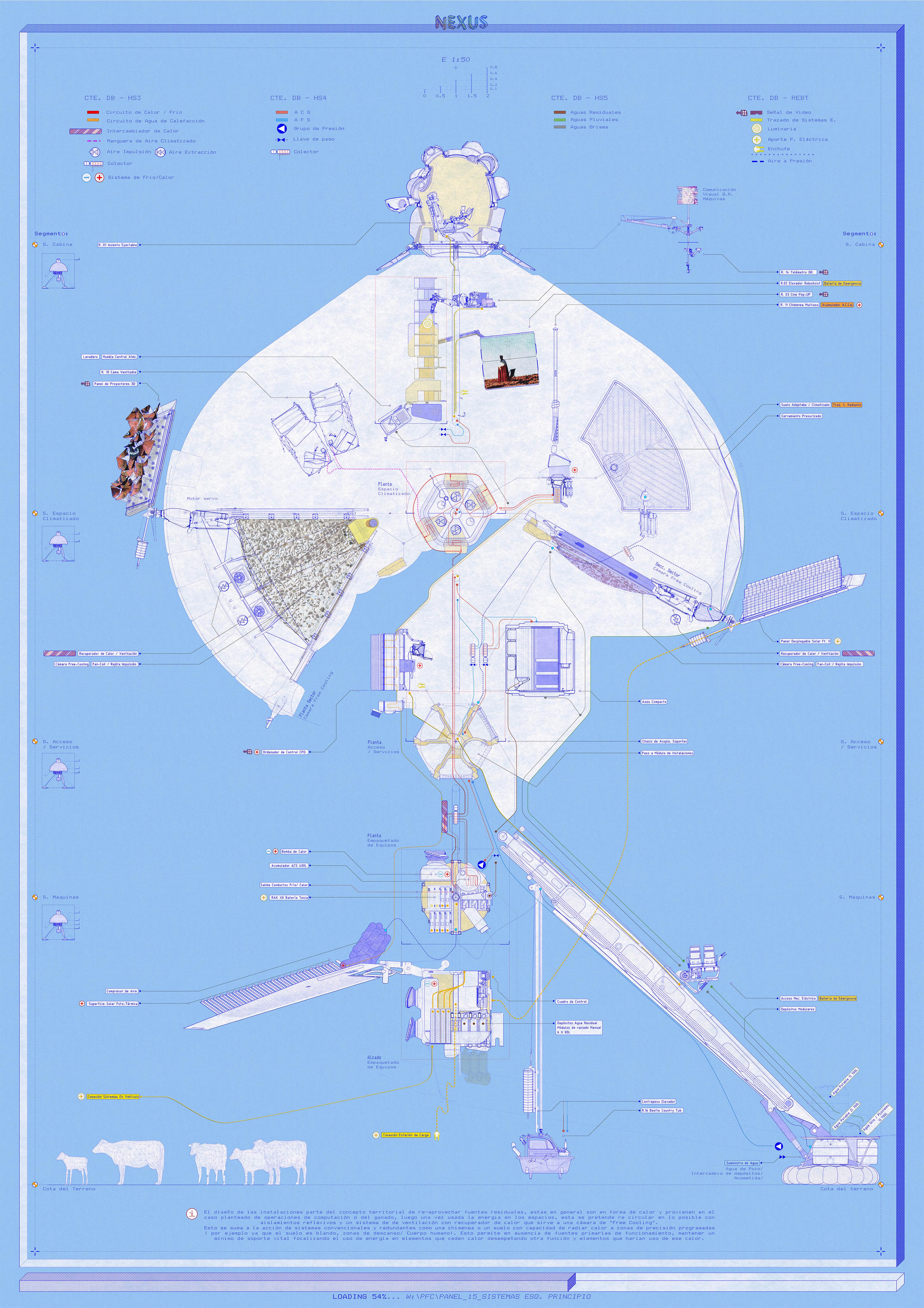
Finally, the prototype core is tested by studying a physical integration with external assets. Making it "compatible" to operate in conjunction with the mechanical systems performing links and enabling services across the unpopulated landscape. This is developed, using a structural system that incorporates components of the prototype inside a structural frame that reinforces the chassis, to adapt it to a vertical structure taken from obsolete elements in the corridor links in between cities.
Stacking structure:

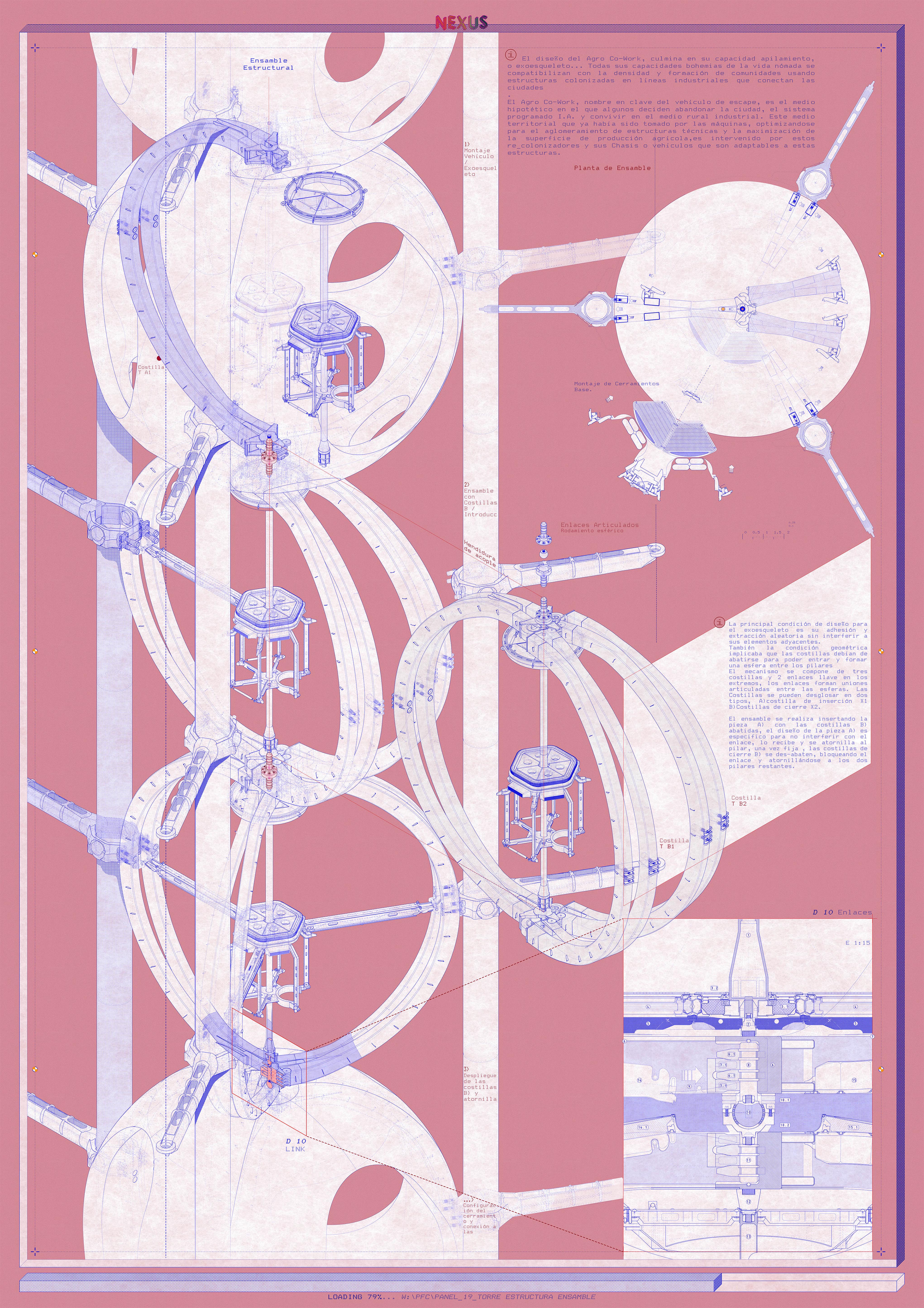
The frame acts as an exoskeleton that hybridizes with the accessibility systems in the prototype and its slabs, providing new systems for anchoring reused elements, and potentially providing three habitable living environments. These levels are connected to the accessibility and evacuation systems along the main vertical structure, while incorporating installations and mounting systems for improved customization and activity specific modules.
The sphere is chosen as an element resistant to deformation and actions in multiple directions, allowing the tower to grow and shrink with demand. Modules can be relocated as they are an integral part of the posts stressed vertical structure, acting as bracing components, the critical factor considered for the structural calculation was the maximum unit gap at the bottom of a theroretical 620m tall cumulation.
The vertical core is made with a tube of diameter 1000m and e 40mm of steel of maximum resistance S 450 J0 for a maximum height of 620m. The casing structure is designed with 550x350mm and 16mm arc-shaped profiles, considering that in case of a joint failure, a casing should withstand at least the one it has on top.
The sphere is chosen as an element resistant to deformation and actions in multiple directions, allowing the tower to grow and shrink with demand. Modules can be relocated as they are an integral part of the posts stressed vertical structure, acting as bracing components, the critical factor considered for the structural calculation was the maximum unit gap at the bottom of a theroretical 620m tall cumulation.
The vertical core is made with a tube of diameter 1000m and e 40mm of steel of maximum resistance S 450 J0 for a maximum height of 620m. The casing structure is designed with 550x350mm and 16mm arc-shaped profiles, considering that in case of a joint failure, a casing should withstand at least the one it has on top.
Cross section of a chassi incroporated to its exo-skeleton and linked to modules above and below:
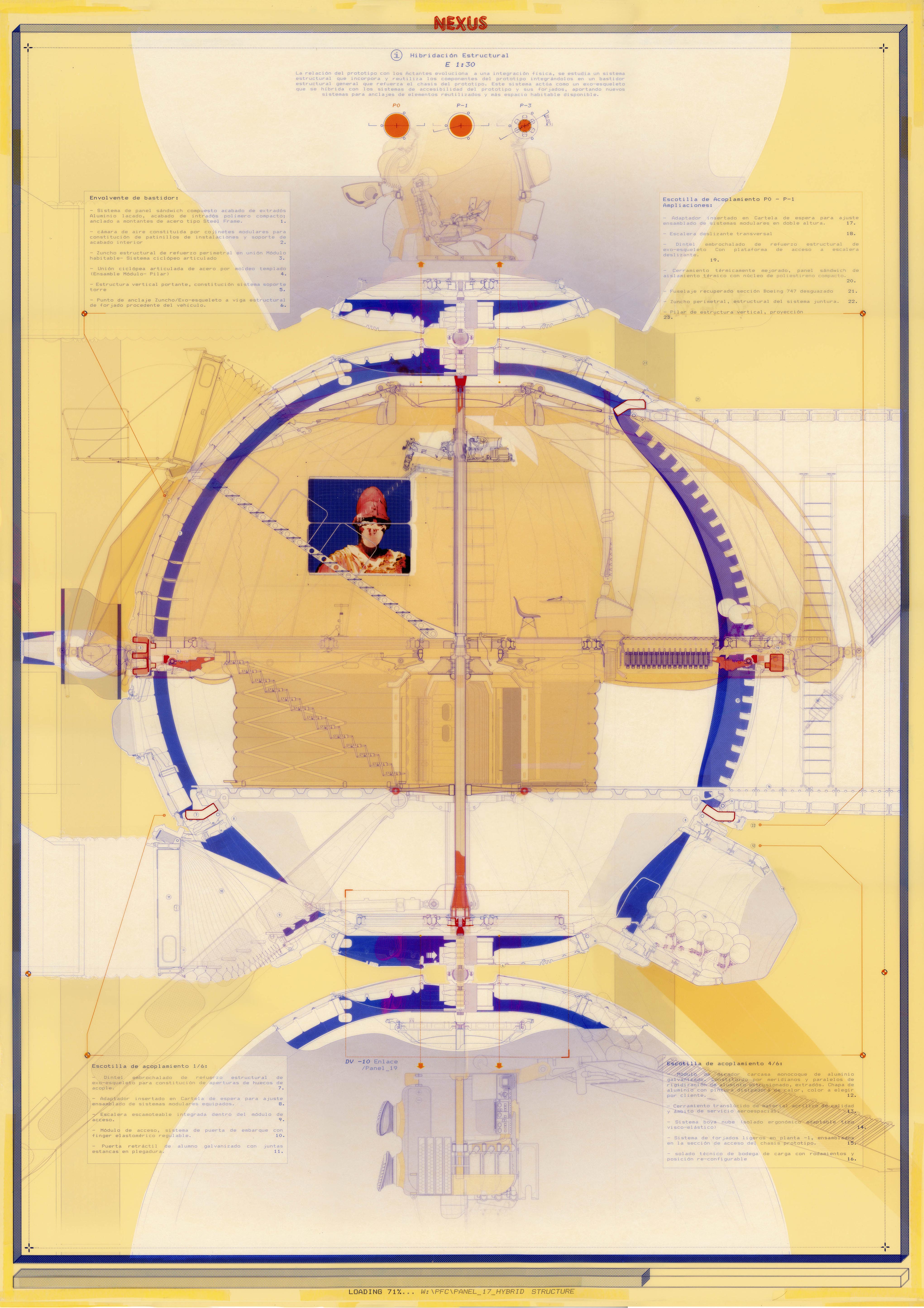
As in the rest of the project most of the non-structural elements are recycled from other objects and from the auxiliary elements used in industrial process. In a territorial scale, the project works with a metabolic philosophy, using the leftovers of industrial activities as raw material for construction.
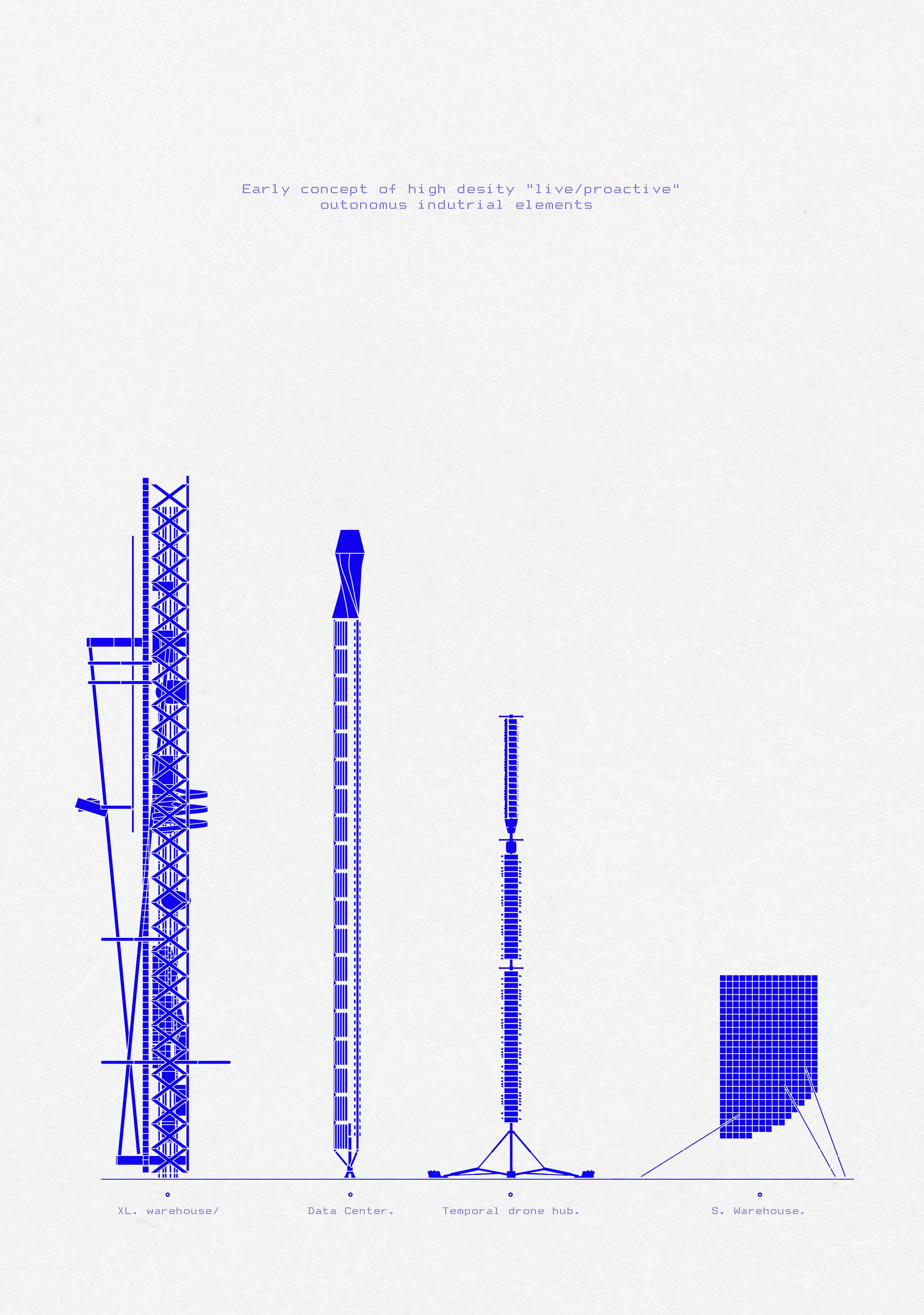
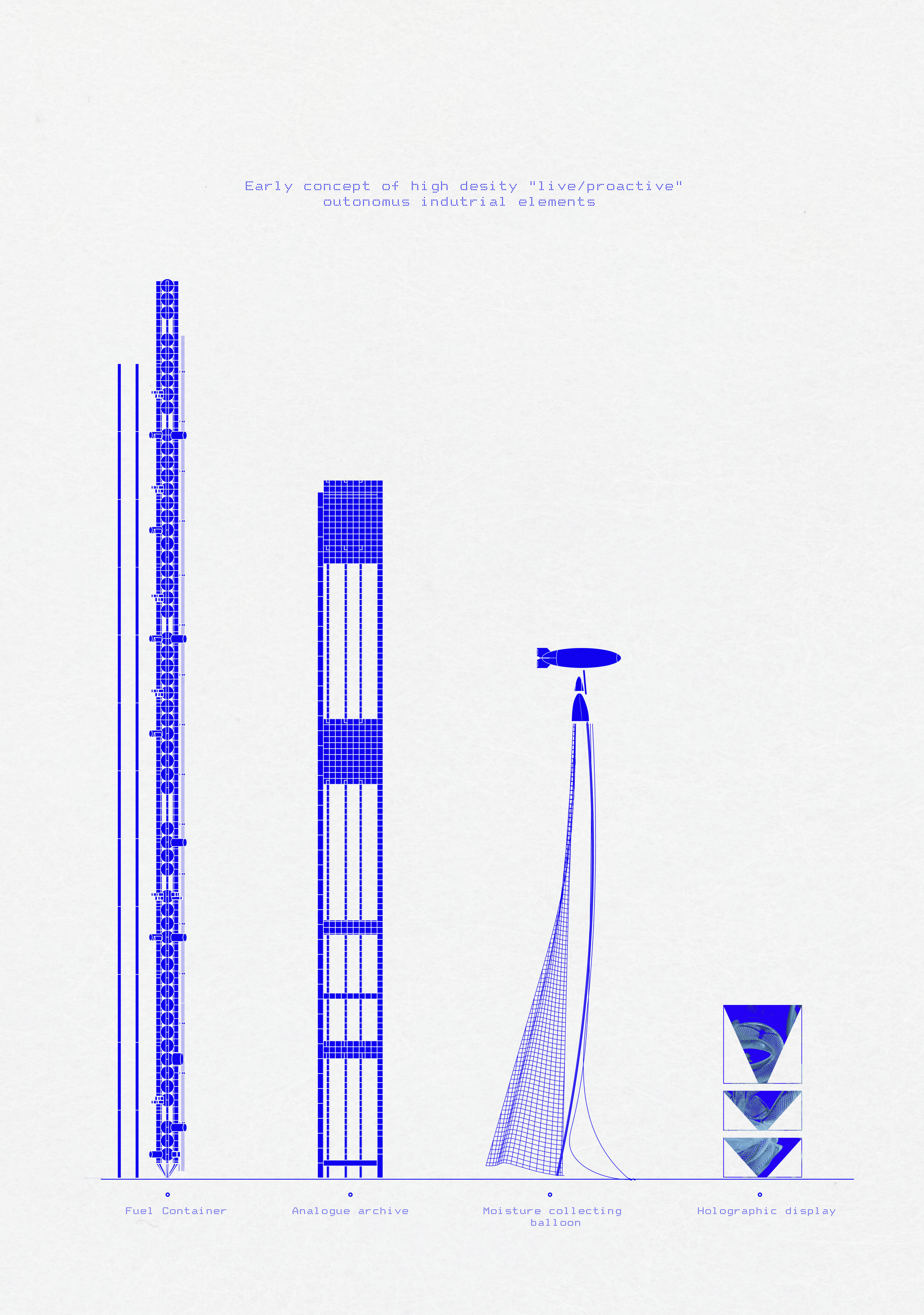
The objective was to proceed with the same original spirit of working with objects that were something else and will go on to be changed once more, actions must take their invisible pasts and futures into account. The challenge above all is to foster users’ participation in these time frames and thereby make a valuable contribution of a green consumerism.
Following plans go from level -2,-1 to 0:




.END.
Consider viewing other works.
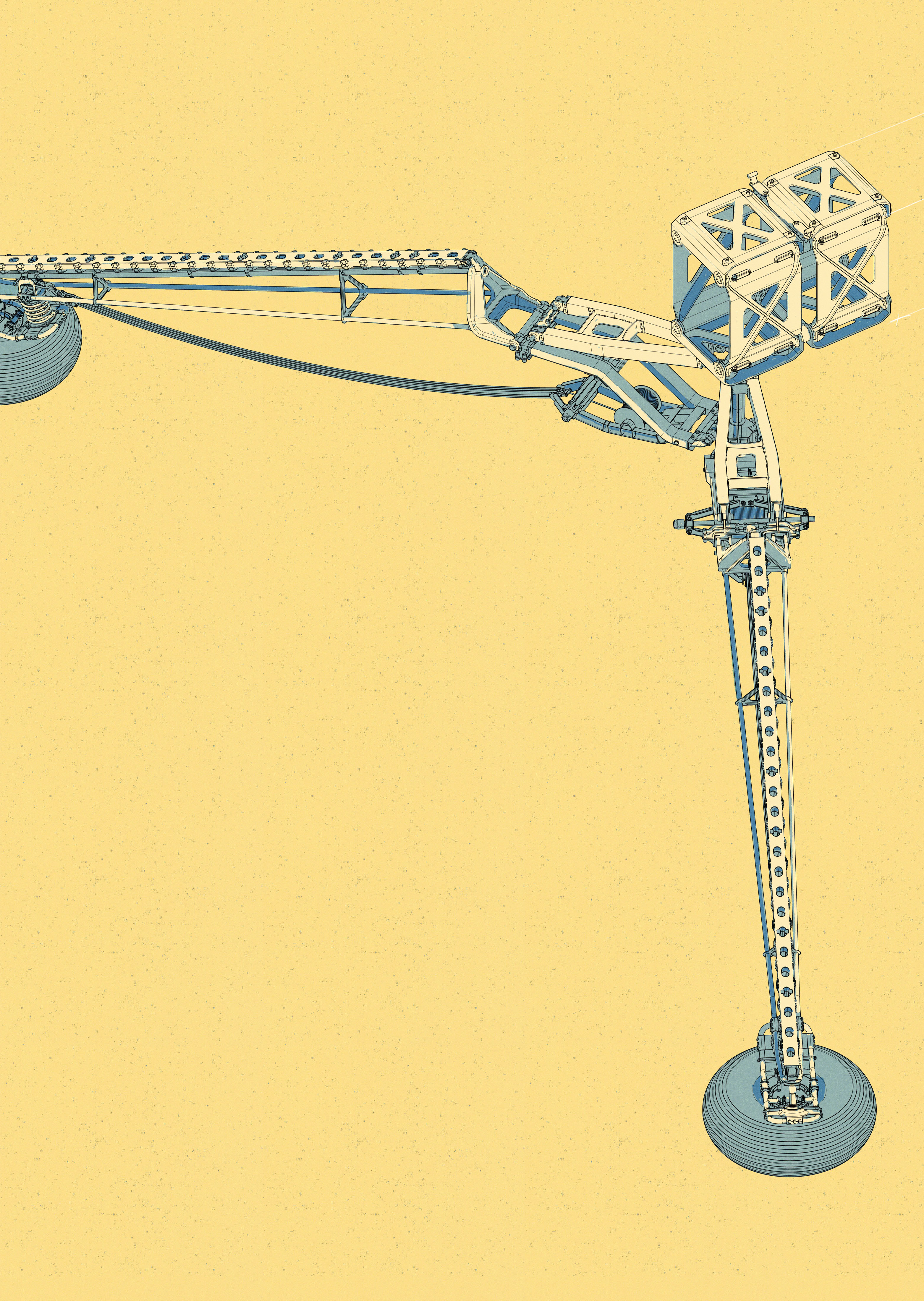 . Drawing Graveyard
. Drawing Graveyard